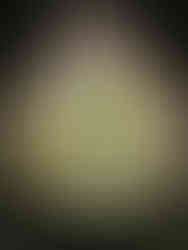San Francisco Columbarium Stained Glass, Part 2
- Brad Mathews

- Oct 9, 2012
- 2 min read
Updated: Jan 24, 2022

Part 2 of the San Francisco Columbarium Series - New Skylights and Laylights in Stained Glass.
In 2012, three new Columbariums were constructed along side the existing Columbarium which was built in 1898 at 1 Loraine Ct in San Francisco. One of these is now open to the public. A part of our stained glass project was the creation of a large Skylight and four Lay-lights (skylights with artificial lighting) for that building.
This project was not only challenging for our Glass Artisans but required that we engineer and install the armature framing that would hold the stained glass and also provide the lighting system above the laylights.
The glass design of these was to emulate the existing lay-lights on the second floor of the original Columbarium building. Getting suitable glass in sufficient quantity, designing to emulate the older lay-lights and then making all of this fit into a much larger design perfectly was quite a project.
The engineering, construction and installation of the armatures required that we work very closely with Cahill Contractors, Inc., the builders and with Heller Manus, the Architects. We accomplished this with no trouble and ahead of schedule. I have included several pictures of that portion of the project.
The lighting of the lay-lights became a project in itself. The challenge was to determine lighting which gave the lay-lights accent lighting similar to that of the skylight and to do it within a very limited space above the lay-lights. Our solution was to use LED strip lighting. This allowed us to add or subtract lighting as needed in order to get the right effect. Additionally, the LED transformer and strips required very little space. This solution worked perfectly. I have included some pictures of our lighting solution.
The stained glass creation for this project required many hours of very precise workmanship. As you can see in the included pictures, each skylight was designed so that the stained glass panels were not so large as to require a great deal of additional support beyond resting upon the armature itself. Each panel was bordered with zinc rather than lead in order to give them additional strength.
Our Skylight is located in the entry area of the new Columbarium building, the Hermes Room. Our Lay-lights are located in rooms, Athena, Aphrodite, Artemis and Dionysis. Each of these had different dimensions, thus requiring separate engineering and patterns for each of them and for each piece of glass. The skylight in the Hermes Room was the biggest challenge due to its size and shape.
Next time you visit The San Francisco Columbarium, please let us know what you think of our Skylights. We enjoyed every second we invested in their creation and hope that they are appreciated by you and future generations.














Comments